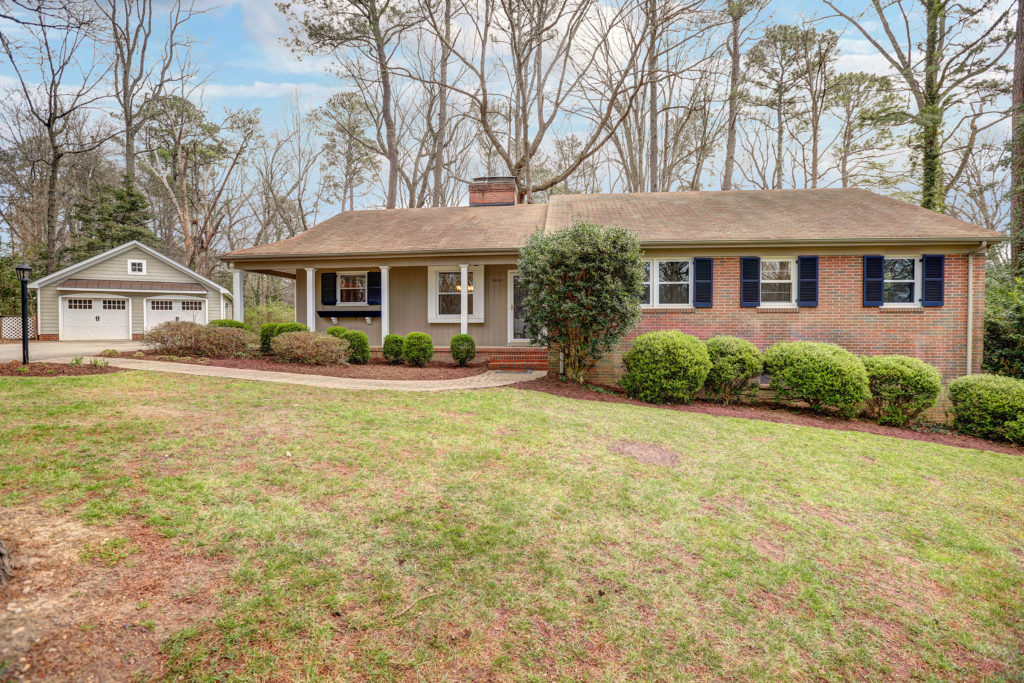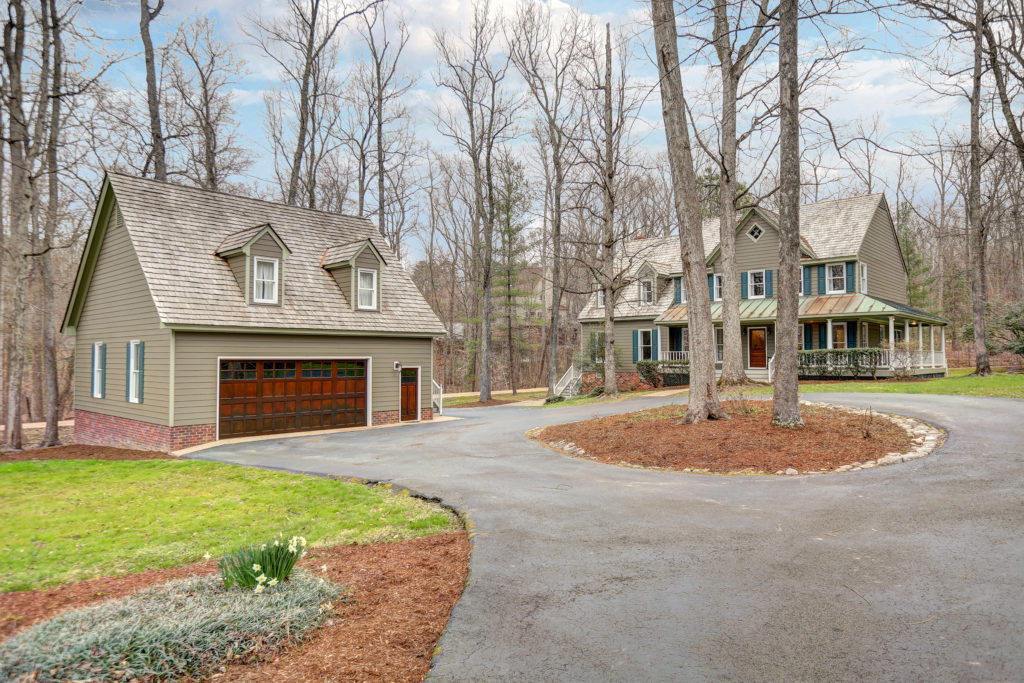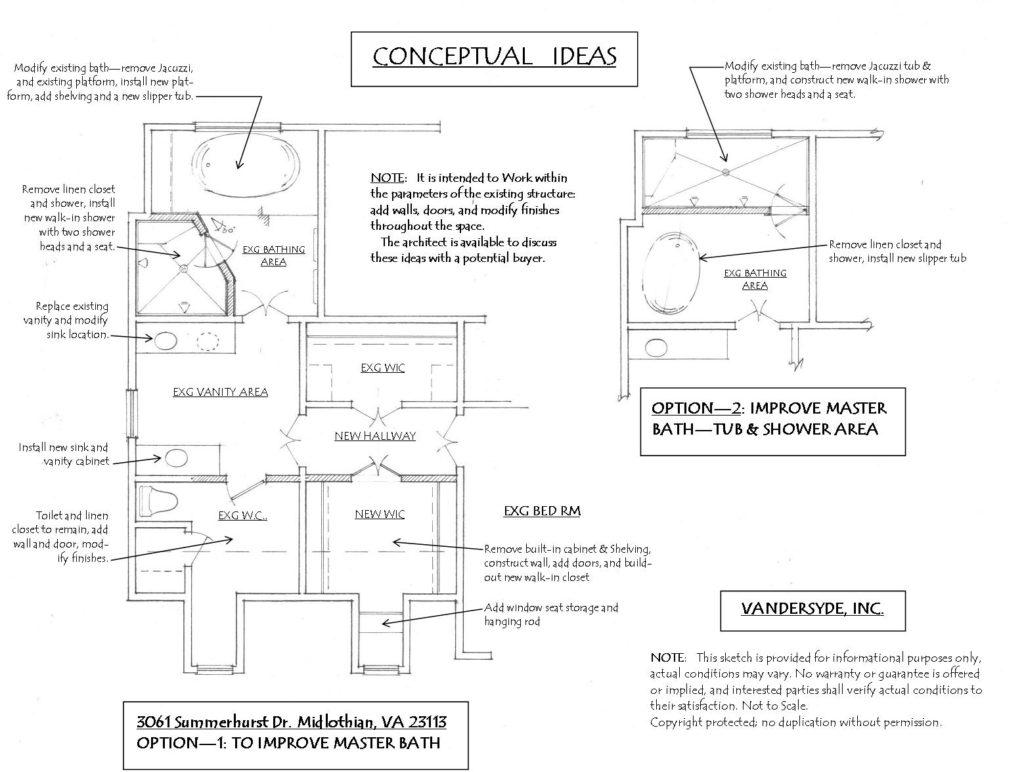
3451 Kenmore Road – $398,000
Enjoy the timeless character of this Mid-Century all brick Ranch home on a 0.75 acre lot, with a surprisingly spacious interior on two levels, offering 4 bedrooms, 3 full baths, 2 fire places, extensive renovations, and additional, partially finished areas in the lower level that are not included in the finished square foot calculations. A charming covered porch wraps the front corner, and provides convenient daily, at grade, direct access to side and front doors. The home has fresh, modern paint, and a fabulous plan, including a center foyer leading to an extra wide bedroom hallway. There is a dramatic living room with fireplace, a built-in display area, with a picture window overlooking the rear yard. There is direct access into the dining room and cheerful Eat-in Kitchen. Three of 4 bedrooms are on the first level, including the Master with a private bath. The lower level walks out to a stoned-paved patio, includes a generous recreation room, a 4th bedroom or office, and a 3rd full bath – you also have the option for a Family or Guest Suite. More details include gleaming hardwood floors, replacement windows, new heat pump HVAC in 2013,and an abundance of storage in both the walk-up attic and partially finished areas of the basement. The over-sized 4 car detached Garage with Craftsman detailing is icing on the cake. This is it, turn-key, just waiting for your arrival! Please schedule your visit soon!
Virginia Properties
Property Profile
3451 Kenmore Road
Offered for $398,000
SPECIAL FEATURES
Beautiful hardwood floors
Renovated kitchen and baths
Many rooms have been freshly painted
HVAC new in 2013
Security system
Replacement windows
Large, private wooded lot
Oversized, detached garage workshop with separate 200 amp service
Abundant storage in Walk-up, Floored Attic (1080 sq. ft)
and partially finished basement area (618 sq. ft.) not included in the finished square foot calculations.
Approximately 2686 finished square feet,
618 partially finished, 1080 unfinished, and 816 in garage



